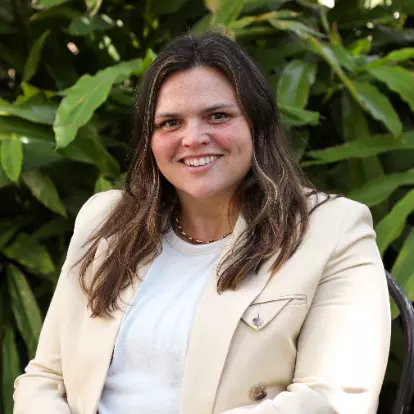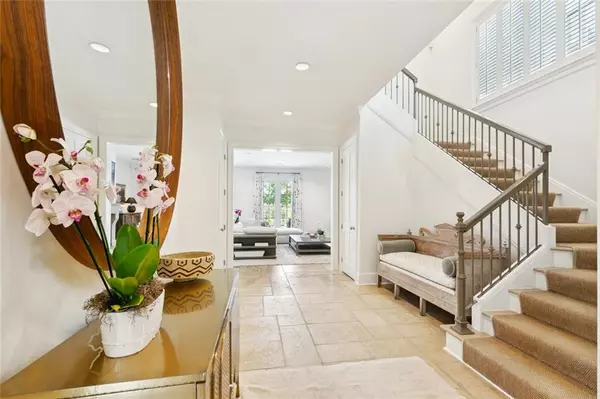$2,165,000
$2,165,000
For more information regarding the value of a property, please contact us for a free consultation.
35 BERESFORD DR Metairie, LA 70001
4 Beds
6 Baths
4,968 SqFt
Key Details
Sold Price $2,165,000
Property Type Single Family Home
Sub Type Detached
Listing Status Sold
Purchase Type For Sale
Square Footage 4,968 sqft
Price per Sqft $435
MLS Listing ID 2505687
Sold Date 08/04/25
Style Traditional
Bedrooms 4
Full Baths 4
Half Baths 2
Construction Status Excellent
HOA Fees $150/qua
HOA Y/N Yes
Year Built 2002
Property Sub-Type Detached
Property Description
Experience unparalleled luxury in this meticulously maintained and designed home nestled within the gated community of Metairie Club Estates in Old Metairie. This beauty's interior contains custom designer draperies in each of the 4 bedrooms enhancing its sophisticated ambiance. The "chef's kiss" kitchen is equipped with top of the line Viking and Sub Zero appliances not to mention a Miele Espresso Coffee station. This smart home is fully controlled with the latest Control4 Home Automation system with a single intuitive interface for control in every room for lighting, music, TV's and more. Recent landscaping with uplighting and irrigation system surround the gorgeous and inviting salt water pool and do not forget the invigorating Cold Plunge spa to start your day. Climate control is a breeze with 2 new TRANE Premier 18 SEER remote controlled units. Did I forget to mention for all you Golf enthusiasts, not only are you living on a golf course but you have your very own Golf Simulation setup to improve that game! GAF high wind shingled roof installed in 2021, 2 hot water heaters 2024, new AC in Garage 2024, new copper chimney hood 2024, new designer wet bar. OPEN HOUSE Sunday 6/15 from 1-3 pm
Location
State LA
County Jefferson
Community Gated
Interior
Interior Features Wet Bar, Butler's Pantry, Ceiling Fan(s), Stone Counters, Smart Home
Heating Central, Heat Pump, Multiple Heating Units
Cooling Central Air, Heat Pump, 2 Units
Fireplaces Type Gas
Fireplace Yes
Appliance Dryer, Dishwasher, Disposal, Microwave, Oven, Range, Refrigerator, Wine Cooler, Washer
Exterior
Exterior Feature Balcony, Fence, Sprinkler/Irrigation, Patio
Parking Features Attached, Garage, Two Spaces, Garage Door Opener
Pool In Ground, Salt Water
Community Features Gated
Water Access Desc Public
Roof Type Asphalt,Shingle
Porch Covered, Balcony, Patio
Building
Lot Description City Lot, Rectangular Lot
Entry Level Two
Foundation Slab
Sewer Public Sewer
Water Public
Architectural Style Traditional
Level or Stories Two
Construction Status Excellent
Others
Tax ID 0810003185
Security Features Fire Sprinkler System,Gated Community
Financing Cash
Special Listing Condition None
Read Less
Want to know what your home might be worth? Contact us for a FREE valuation!

Our team is ready to help you sell your home for the highest possible price ASAP

Bought with NOLA Realty





